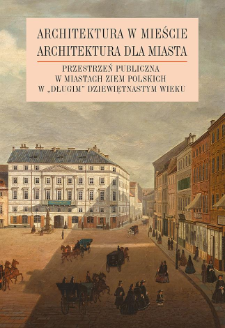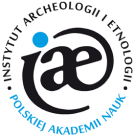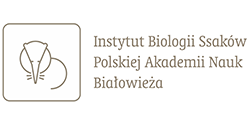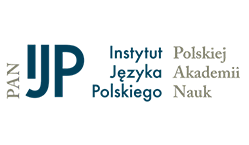- Search in all Repository
- Literature and maps
- Archeology
- Mills database
- Natural sciences
Advanced search
Advanced search
Advanced search
Advanced search
Advanced search

Object
Title: Przestrzeń publiczna – przestrzeń obywatelska : dwugłos dawnego placu i alei Wilhelmowskich w Poznaniu w XIX i XX wieku
Subtitle:
Architektura w mieście, architektura dla miasta : przestrzeń publiczna w miastach ziem polskich w "długim" dziewiętnastym wieku ; Zabór pruski/niemiecki i prowincja śląska
Contributor:
Łupienko, Aleksander (1980– ) : Redaktor ; Zabłocka-Kos, Agnieszka (1957– ) : Redaktor ; Polska Akademia Nauk. Instytut Historii im. Tadeusza Manteuffla
Publisher:
Place of publishing:
Description:
s. 403-424 : il. (w tym kolorowe) ; 24 cm ; Abstrakt w języku angielskim.
Type of object:
Abstract:
The current Wolności Square and Marcinkowskiego Street were planned in the early nineteenth century for a new concept of the city, after Poznań had been annexed to Prussia in the partition of Poland. Although the planned form of this coupled urbanistic complex has survived to this day, the evolution of architectural frames and monument layouts shifted its centres of gravity. Official buildings, their stylistic forms, compositional relations and their spatial frames were becoming an element of a political game, often with additional subliminal meanings. This space was characterised by variable dynamics depending on the current distribution of political forces: at the time of the partitions it was determined by the Polish-German nationality conflict, and deepened by a rivalry between civic and state initiatives which was disclosed through specific stylistic forms and localities of buildings and monuments. In the Second Polish Republic, there was a symbolic clearing of the square through the demolition of monuments and replacement of pavements, which levelled the previous double-height space. It could be assumed that the original antagonism became a positive founding element of the palace and avenue as the “heart of the city”, which is indicated by the plans of these transformations from 1905 and the Second World War. This raises the question whether the disappearance of this tension today can be – apart from other, more decisive factors – one of the reasons why this space was abandoned by the city’s inhabitants.
Start page:
End page:
Detailed Resource Type:
Resource Identifier:
oai:rcin.org.pl:140650 ; 978-83-65880-53-6
Source:
IH PAN, sygn. II.14682 ; IH PAN, sygn. II.14681 Podr. ; click here to follow the link
Language:
Language of abstract:
Rights:
Licencja Creative Commons Uznanie autorstwa-Bez utworów zależnych 4.0
Terms of use:
Zasób chroniony prawem autorskim. [CC BY-ND 4.0 Międzynarodowe] Korzystanie dozwolone zgodnie z licencją Creative Commons Uznanie autorstwa-Bez utworów zależnych 4.0, której pełne postanowienia dostępne są pod adresem: ; -
Digitizing institution:
Instytut Historii Polskiej Akademii Nauk
Original in:
Biblioteka Instytutu Historii PAN
Access:
Object collections:
- Digital Repository of Scientific Institutes > Partners' collections > Institute of History PAS > Books
- Digital Repository of Scientific Institutes > Partners' collections > Institute of History PAS > Institute Publications
- Digital Repository of Scientific Institutes > Partners' collections > Institute of History PAS > Institute Publications > Books
- Digital Repository of Scientific Institutes > Literature > Books/Chapters
Last modified:
Oct 2, 2020
In our library since:
Sep 23, 2020
Number of object content downloads / hits:
604
All available object's versions:
https://rcin.org.pl./publication/175766
Show description in RDF format:
Show description in RDFa format:
Show description in OAI-PMH format:
Objects Similar
Łupienko, Aleksander (1980– )
Łupienko, Aleksander (1980– ) Zabłocka-Kos, Agnieszka (1957– )
Makała, Rafał (1967– )
Hanzl, Małgorzata
Getka-Kenig, Mikołaj (1987– ) Łupienko, Aleksander (1980– )

 INSTYTUT ARCHEOLOGII I ETNOLOGII POLSKIEJ AKADEMII NAUK
INSTYTUT ARCHEOLOGII I ETNOLOGII POLSKIEJ AKADEMII NAUK
 INSTYTUT BADAŃ LITERACKICH POLSKIEJ AKADEMII NAUK
INSTYTUT BADAŃ LITERACKICH POLSKIEJ AKADEMII NAUK
 INSTYTUT BADAWCZY LEŚNICTWA
INSTYTUT BADAWCZY LEŚNICTWA
 INSTYTUT BIOLOGII DOŚWIADCZALNEJ IM. MARCELEGO NENCKIEGO POLSKIEJ AKADEMII NAUK
INSTYTUT BIOLOGII DOŚWIADCZALNEJ IM. MARCELEGO NENCKIEGO POLSKIEJ AKADEMII NAUK
 INSTYTUT BIOLOGII SSAKÓW POLSKIEJ AKADEMII NAUK
INSTYTUT BIOLOGII SSAKÓW POLSKIEJ AKADEMII NAUK
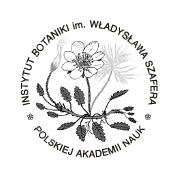 INSTYTUT CHEMII FIZYCZNEJ PAN
INSTYTUT CHEMII FIZYCZNEJ PAN
 INSTYTUT CHEMII ORGANICZNEJ PAN
INSTYTUT CHEMII ORGANICZNEJ PAN
 INSTYTUT FILOZOFII I SOCJOLOGII PAN
INSTYTUT FILOZOFII I SOCJOLOGII PAN
 INSTYTUT GEOGRAFII I PRZESTRZENNEGO ZAGOSPODAROWANIA PAN
INSTYTUT GEOGRAFII I PRZESTRZENNEGO ZAGOSPODAROWANIA PAN
 INSTYTUT HISTORII im. TADEUSZA MANTEUFFLA POLSKIEJ AKADEMII NAUK
INSTYTUT HISTORII im. TADEUSZA MANTEUFFLA POLSKIEJ AKADEMII NAUK
 INSTYTUT JĘZYKA POLSKIEGO POLSKIEJ AKADEMII NAUK
INSTYTUT JĘZYKA POLSKIEGO POLSKIEJ AKADEMII NAUK
 INSTYTUT MATEMATYCZNY PAN
INSTYTUT MATEMATYCZNY PAN
 INSTYTUT MEDYCYNY DOŚWIADCZALNEJ I KLINICZNEJ IM.MIROSŁAWA MOSSAKOWSKIEGO POLSKIEJ AKADEMII NAUK
INSTYTUT MEDYCYNY DOŚWIADCZALNEJ I KLINICZNEJ IM.MIROSŁAWA MOSSAKOWSKIEGO POLSKIEJ AKADEMII NAUK
 INSTYTUT PODSTAWOWYCH PROBLEMÓW TECHNIKI PAN
INSTYTUT PODSTAWOWYCH PROBLEMÓW TECHNIKI PAN
 INSTYTUT SLAWISTYKI PAN
INSTYTUT SLAWISTYKI PAN
 SIEĆ BADAWCZA ŁUKASIEWICZ - INSTYTUT TECHNOLOGII MATERIAŁÓW ELEKTRONICZNYCH
SIEĆ BADAWCZA ŁUKASIEWICZ - INSTYTUT TECHNOLOGII MATERIAŁÓW ELEKTRONICZNYCH
 MUZEUM I INSTYTUT ZOOLOGII POLSKIEJ AKADEMII NAUK
MUZEUM I INSTYTUT ZOOLOGII POLSKIEJ AKADEMII NAUK
 INSTYTUT BADAŃ SYSTEMOWYCH PAN
INSTYTUT BADAŃ SYSTEMOWYCH PAN
 INSTYTUT BOTANIKI IM. WŁADYSŁAWA SZAFERA POLSKIEJ AKADEMII NAUK
INSTYTUT BOTANIKI IM. WŁADYSŁAWA SZAFERA POLSKIEJ AKADEMII NAUK
